Geothermal Heating Systems
"Experience the benefits of a sustainable and energy-efficient heating and cooling solution with our residential geothermal heat pump system installation services"
-
Site Assessment: Our team conducts a thorough site assessment to determine the feasibility and design requirements for your specific property, taking into consideration the existing structure and layout.
-
Custom Design: Based on the site assessment, we custom design a geothermal heat pump system that is tailored to your home, ensuring maximum efficiency and performance.
-
Permitting: We handle the permitting process, obtaining all necessary approvals for the installation of your geothermal system.
-
Installation: Our skilled technicians install the ground loop system for geothermal heat exchange, along with the interior components such as the heat pump unit, ductwork modifications, and controls.
-
Testing and Commissioning: We rigorously test and commission the system to guarantee proper functionality and efficiency.
-
Compliance: Throughout the installation process, we ensure compliance with local building codes and regulations to uphold safety and quality standards.
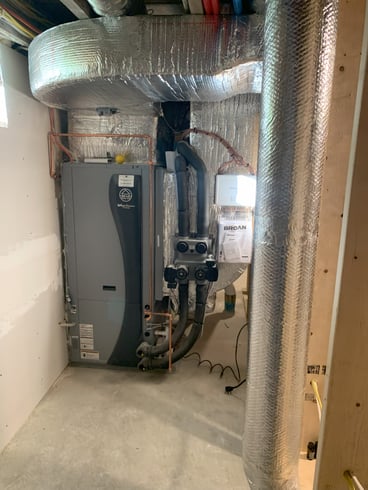
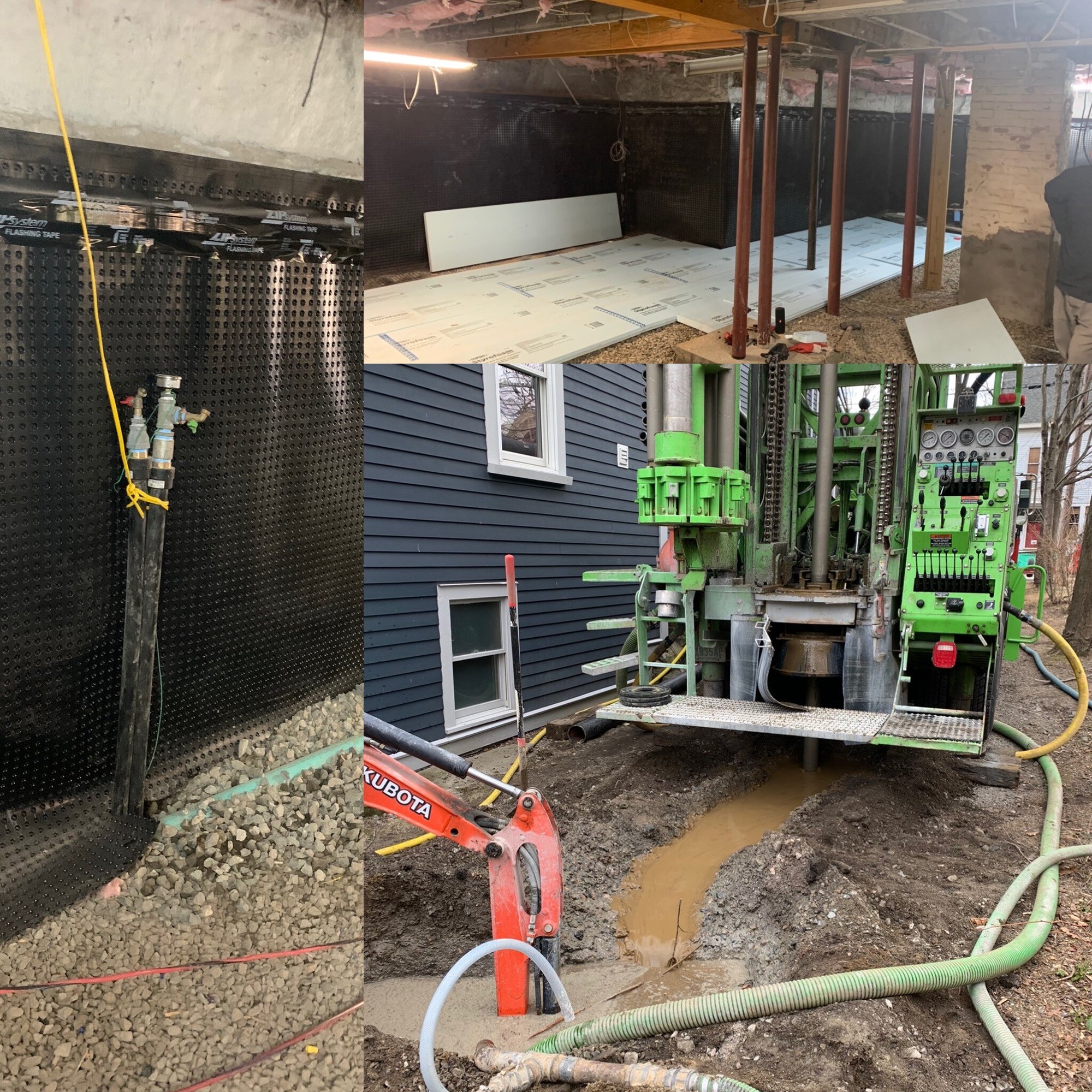
Continuous Insulation Projects
- Traditional insulation methods often leave gaps at studs, joists, and other framing members, allowing heat to escape.
- CI covers these gaps, reducing thermal bridging and significantly improving the overall thermal performance of the building.
- A continuous barrier which increases the insulation from R24 to R38. Requiring less energy to heat or cool the building, leading to lower utility bills and more money in your pocket.
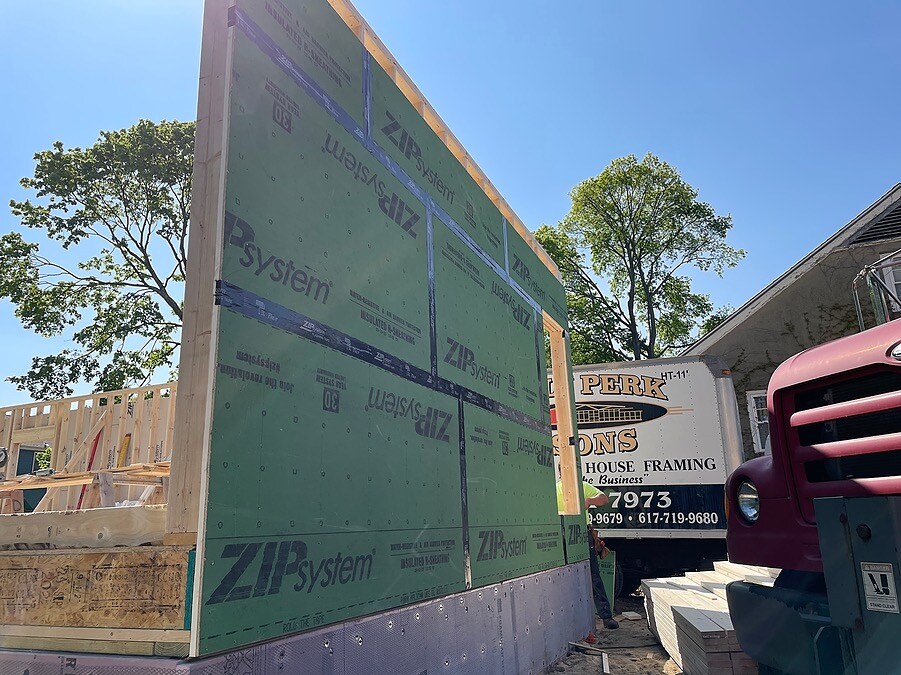
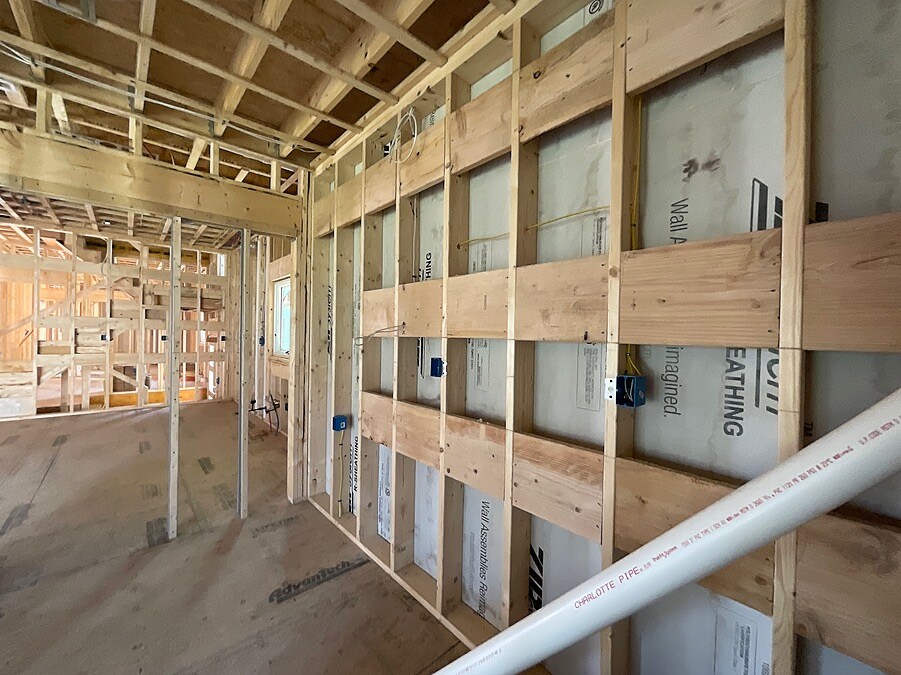
Insulated Concrete Forms (ICF)
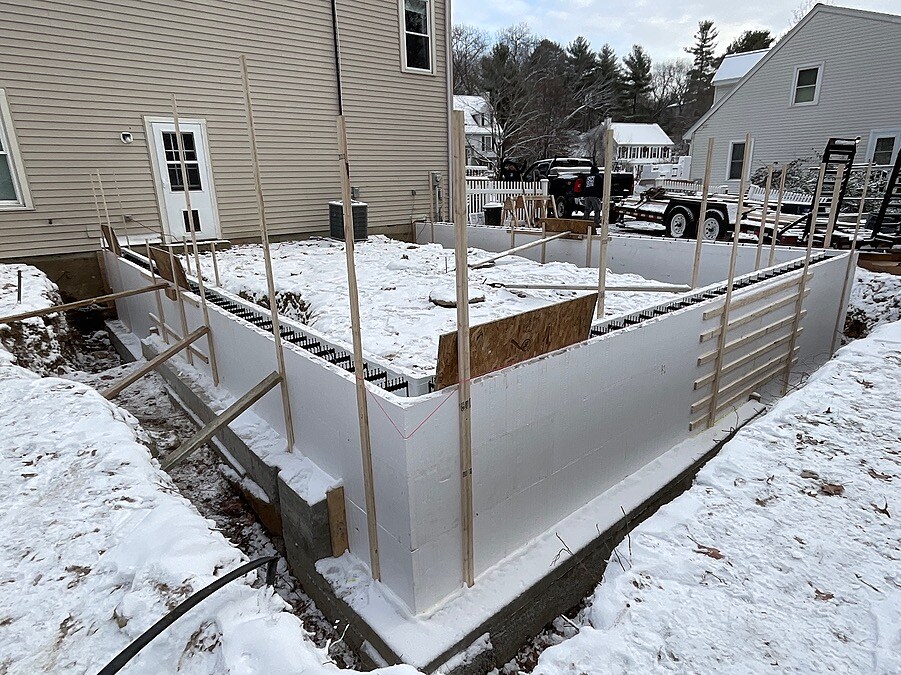
- Insulated Concrete Forms (ICF) are hollow foam blocks or panels that are stacked to create the shape of walls, floors, and roofs.
- These forms are then filled with reinforced concrete, combining the strength and durability of concrete with the excellent insulation properties of foam.
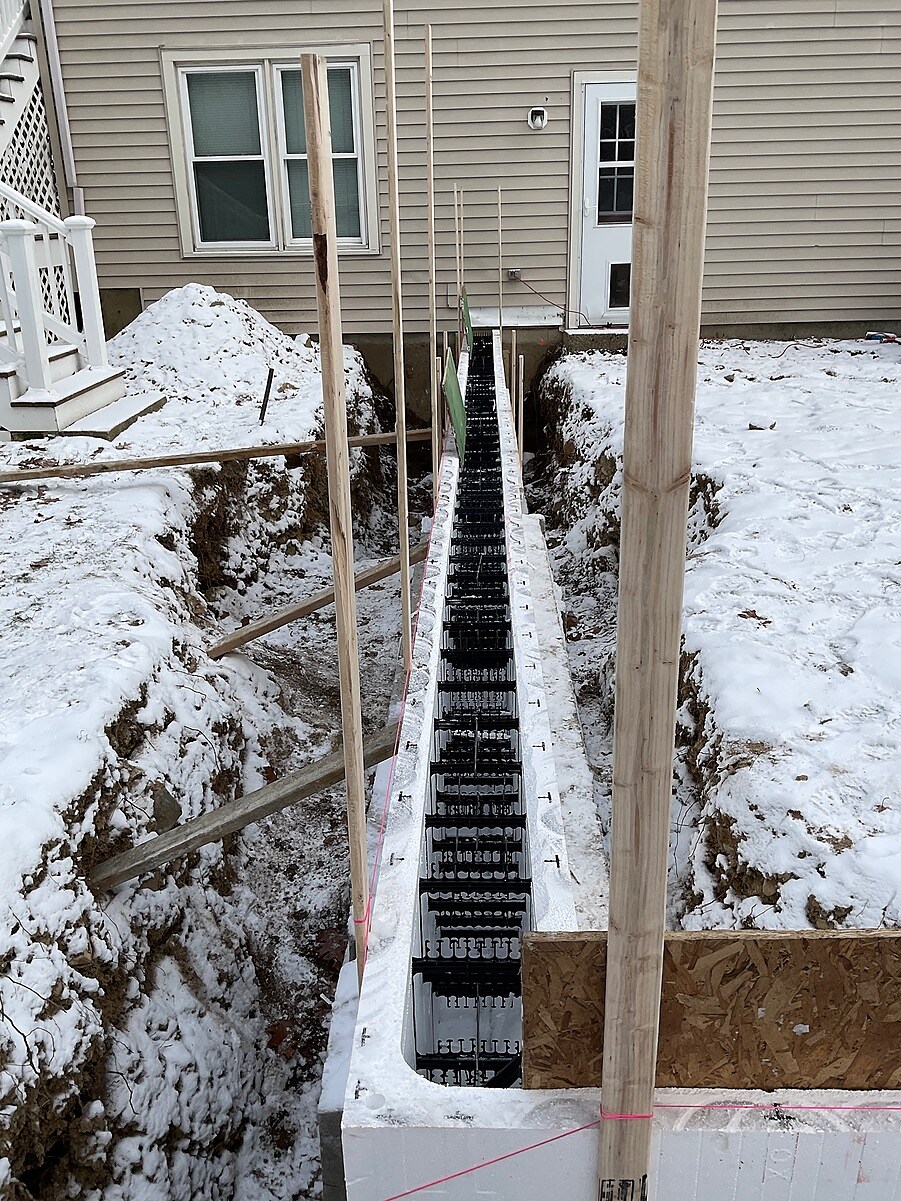




SIP & IMP Designs
- Both options consist of a rigid foam core sandwiched between two layers of structural board or metal.
- These panels are used for walls, roofs, and floors, providing superior insulation and structural support in a single component.
- The design of insulated panels provides continuous insulation across the entire surface, eliminating thermal bridges that can occur with traditional framing methods
